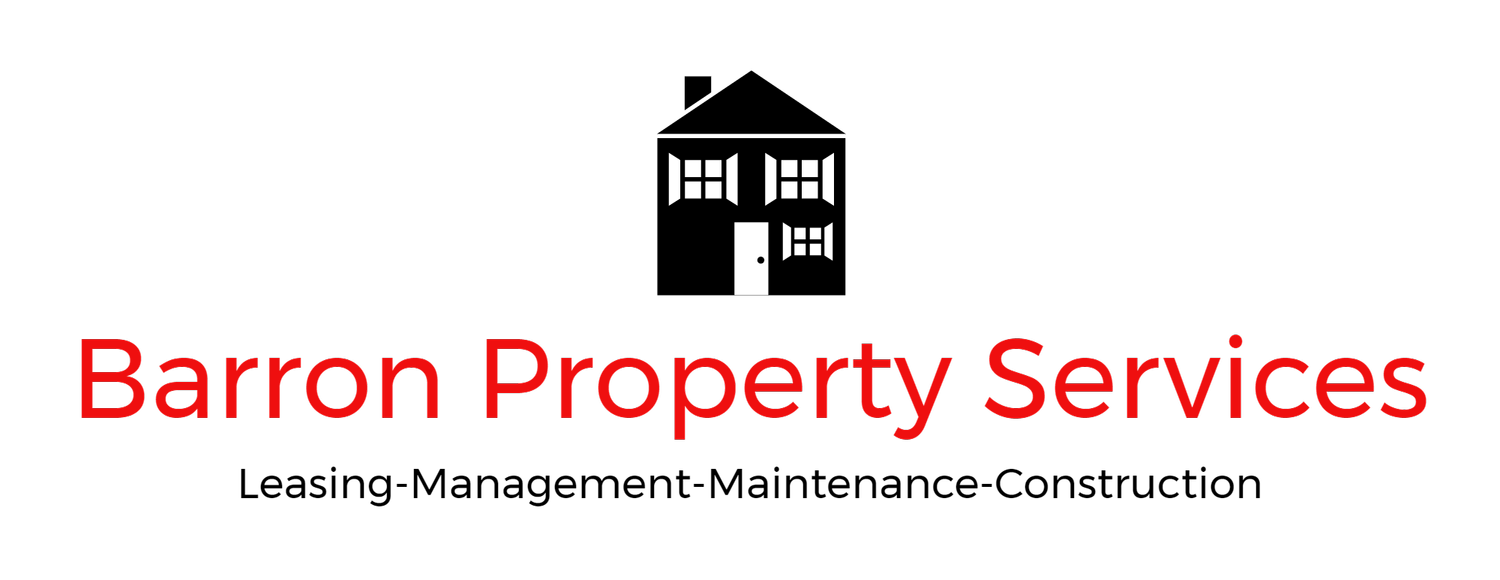Planning out future access to plumbing and mechanicals in general is just as import as the finishing touches to a property. No landlord wants to pay extra to tear out drywall, find a pipe or manifold, and then pay to replace that drywall; and tenants do not want the hassle and mess that comes with that. Planning out and marking access will help minimize cost and disruptions down the road. Here, you are looking at the kitchen, with Red and Blue PEX water supply lines hooked into a manifold. While we planned this to allow for the backside to be accessible from the utility room, to turn on and off, we also wanted to ensure we could access from inside, in the event that we needed to access this side of a pipe or fitting. We placed the manifolds here, where the stove will sit, so that we can install an access panel, which will be completely hidden by the stove. If access is needed, we simply would slide the stove out, and take off the access panel, no mess, no fuss.
3718 East Michigan Street
Indianapolis, IN, 46201
317-357-INDY (4639)
Investment Management, Leasing, Construction, and Maintenance
Your Custom Text Here

